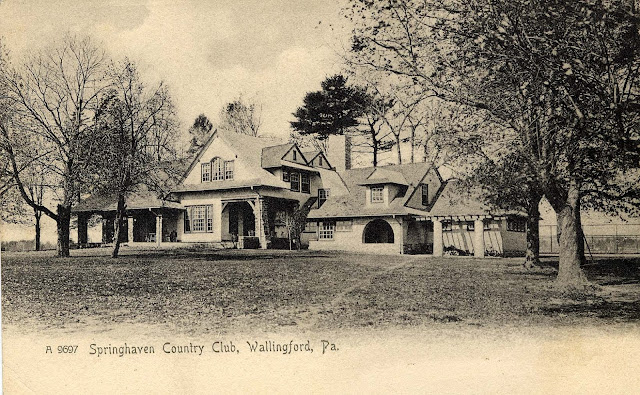A view of the then new Springhaven Country Club in Nether Providence Twp. at 600 S. Providence Rd. in Wallingford, shortly after it was built from about 1910.
NOTE: Golf in America was unheard of one the Springfield Country Club was first organized in Media in October of 1896 at a small farm at today's Jackson St. and Providence Rd. Most of the original members had never played golf before which was considered an English Sport at the time.Eleanor Reed of Media saw the game played in England and fell in love. She was one of the main pushers to found the club. In late 1903 the club moved to it's current home.
SPRINGHAVEN COUNTRY CLUB WITH A BEAUTIFUL NEW HOME
Club
House Splendidly Located on the Knoll on the Grounds in Nether Providence a
Short Distance from Chester and Media, Commanding a Superb Panorama of the
County’s Scenery
Building Planned For the Club’s Social Life
An
important meeting of the subscribers to the new Springhaven Country Club was
held at the headquarters of the Penn Club, 10 East Fifth Street, this city last
evening. There was quite a good attendance
of members.
The meeting
was organized by calling William C. Sproul to the chair and Harry W. Rhodes
acted as secretary. The reports of the
various committees were received. The
Building Committee, through Mr. Henry P. Dixon, reported the letting of the
contract for the new club house, as already detailed in the Times. The Grounds Committee reported the work that
had been done on the property, and the committee on by-laws, through George T.
Butler, Esq., the chairman, reported the by-laws of the club, which were
adopted with some amendments.
There
will be several classes of membership, the regular members, who are
shareholders; family memberships which include all of the members of a family;
associate memberships for ladies and junior memberships for younger folks.
The
election for directors resulted as follows:
John P. Crozer and Louis R. Page, Upland; Robert Wetherill, William c.
Sproul, Richard Peters, O.B. Dickinson, William I. Schaffer, Chester; George C.
Hetzel, Ridley Park; Henry P. Dixon, James Watts Mercur, Alfred J. Gillette, Wallingford;
Ernest Yarnall, Moylan; George T. Butler, Dr. Charles Schoff, Harry W. Rhodes,
William S. McIntyre, Media; David B. Martin, Brandywine Summit; Richard J.
Baldwin, Chadds Ford.
THE NEW
CLUB HOUSE – The new building of the Springhaven Country Club, in Nether
Providence, near this city, which will be finished in the spring, will be a
very attractive home for this growing and popular organization. The location will be commanding, giving a
fine view of rolling and woodland country, stretching to the Delaware with its
white-winged fleet on the south, to the high hills of Glen Mills on the west,
with alternate hill and vale on the east and north.
The new
club house will be of frame, finished in stucco on the outside, with shingle
roof and brick terraces, and will have a front of 125 feet and a width of 54
feet. The first floor will contain the
Assembly Hall, a very spacious room, 24 by 36 feet, with a balcony at the
second floor line. This hall will be two
stories high, with the roof timbers exposed,
Giving excellent facilities for ventilation and
decoration, when there is desire to add to the natural attractiveness of the
apartment. At the end of the Assembly
Hall a large open fire place will be built, while an open stairway will lead to
the second floor.
Connecting
with the Assembly will be a dining room 16 by 24 feet, also with open fire
place and fitted with china closets and other furnishings. The finish will be in paneled wainscoting. The kitchen, fitted with all modern
requirements, adjoins the dining room.
Also on
the first floor is the card room and the tap room, with rustic ingle nook, open
stone fireplace, open timber ceiling and paved brick floor. Spacious locker rooms are provided for the
gentlemen, with shower bath.
The
second floor is given up to the billiard room, in which there is an open
fireplace and ingle nook, vaulted ceiling and paneled wainscoting, bed rooms
and other apartments. Locker rooms,
shower baths and other rooms for the ladies are on the second floor.
The
architects are Price & McLanahan of Philadelphia, and the contract for the
building has been awarded to R.C. Ballinger & Co., contractors of
Philadelphia, who will begin work immediately.
It is
the purpose of the builder to have the house ready for occupancy by June 25.

No comments:
Post a Comment